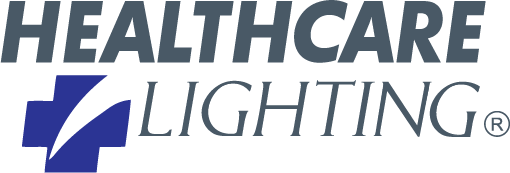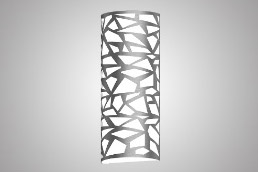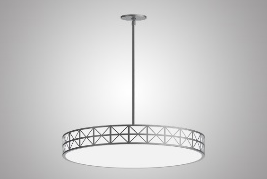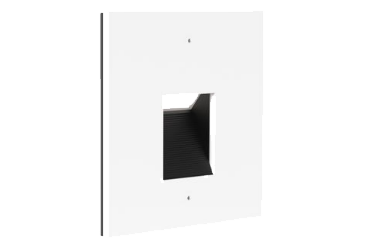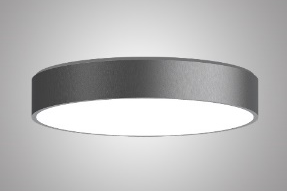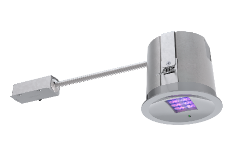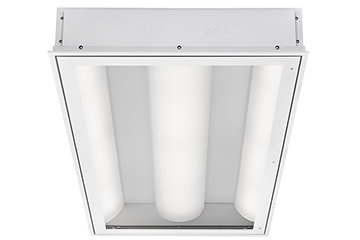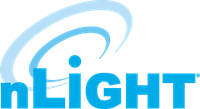Lighting Social Spaces in Healthcare
Caring for families as well as patients:
A holistic approach to lighting healthcare spaces
The lighting plan for hospital entrance halls, reception areas and waiting areas sets the tone. Patients, families, and visitors should feel welcome and reassured. A comfortable and friendly environment builds trust while providing appropriate orientation to the healthcare facility.
The lighting design in these communal areas can be beautiful as well as functional. The right entrance hall lighting gives visitors time to adapt to light level changes as they enter and depart. Reception desks should be distinguished with elevated light levels. Illumination is also important in elevators and adjacent lobbies, to ensure that the faces of approaching individuals are easily seen and identified. And last but not least, specialized lighting can highlight unique architectural features.
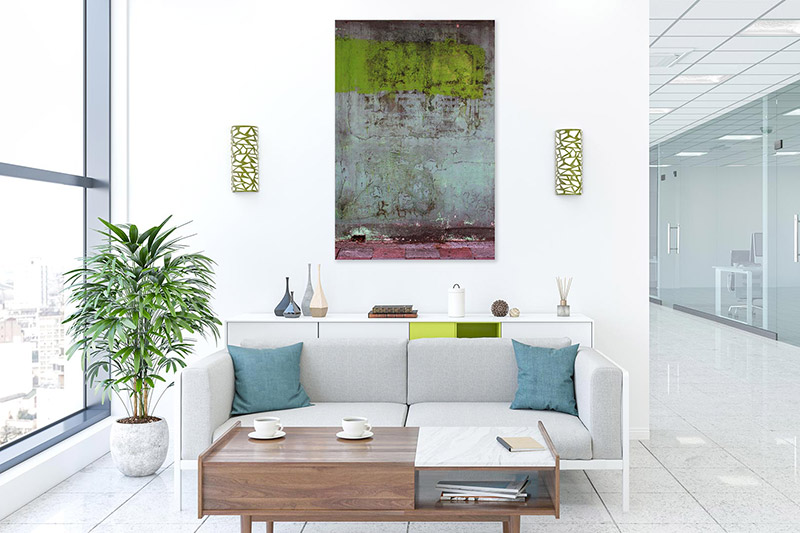
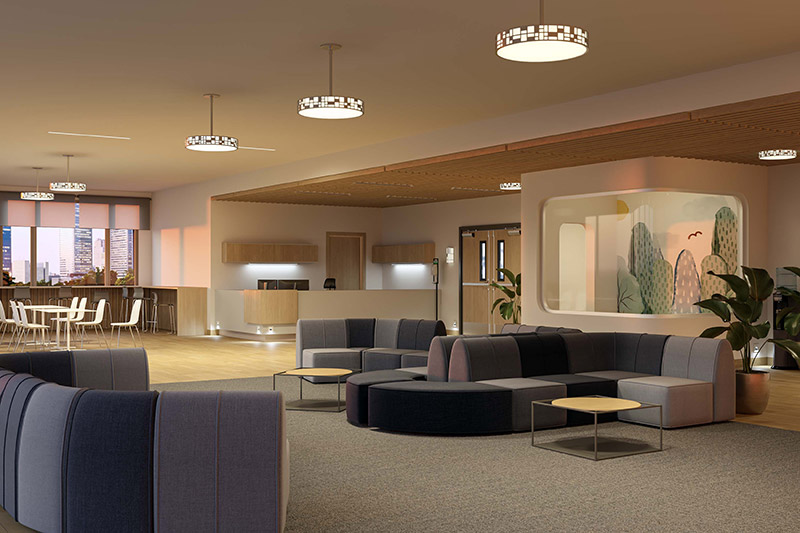
Healthcare Lighting helps you design lighting and controls that create a positive experience for everyone in the patient room, including nurses, doctors, clinicians, and other hospital staff. Our advanced lighting control solutions improve comfort and simplify control, while contributing to energy efficiency.
Application Gallery
Other Healthcare Lighting Applications
Connected and In Control with Healthcare Lighting
Thoughtful design of a lighting environment directly impacts a medical team’s effectiveness and contributes to overall job satisfaction. At Healthcare Lighting we combine nLight® and nLight® AIR compatibility with intelligent luminaire designs to seamlessly match lighting levels specific to the area and activity.
As technology pressures meet financial pressures, an adaptable design helps to future-proof a hospital. Healthcare Lighting’s portfolio and roadmap offer design flexibility to add more features and functions in the future, without the need to retire existing technology.
